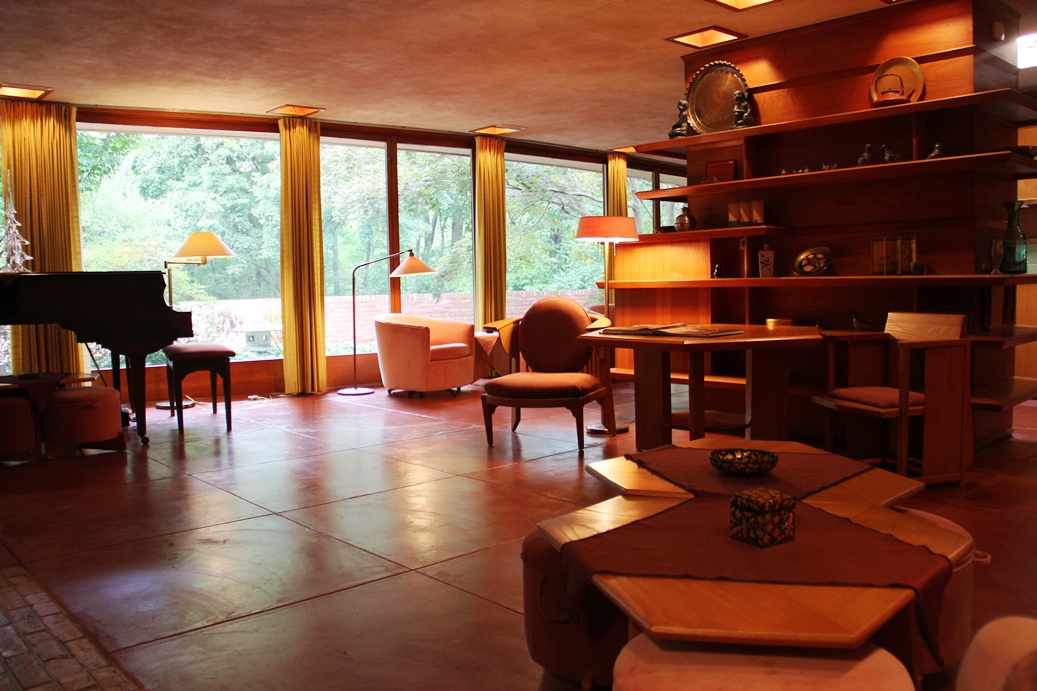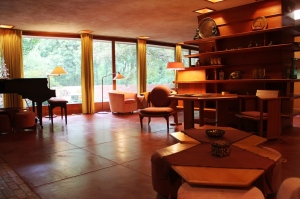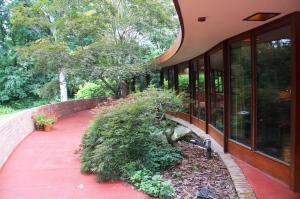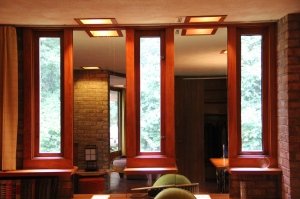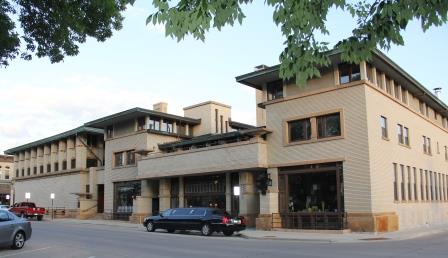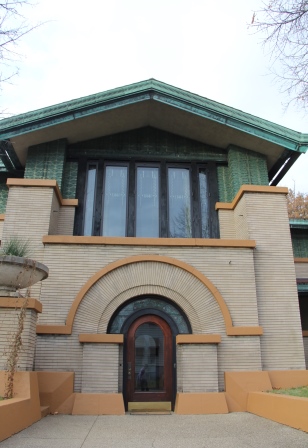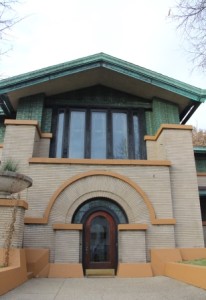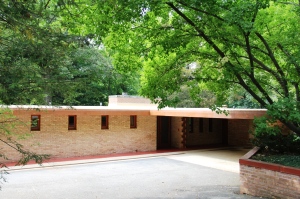 Frank Lloyd Wright referred to it as his “little gem,” the small house in Rockford he designed for Ken and Phyllis Laurent, the only house he designed for a person with a disability. The house, completely rehabbed by the Laurent House Foundation, opened to the public for tours in 2014. Jerry Heinzeroth, Foundation President, was kind enough to meet Skip and me at the Laurent House this summer for a tour of the home and to share the home’s history with us.
Frank Lloyd Wright referred to it as his “little gem,” the small house in Rockford he designed for Ken and Phyllis Laurent, the only house he designed for a person with a disability. The house, completely rehabbed by the Laurent House Foundation, opened to the public for tours in 2014. Jerry Heinzeroth, Foundation President, was kind enough to meet Skip and me at the Laurent House this summer for a tour of the home and to share the home’s history with us.
Shortly after Ken and Phyllis Laurent married in 1941, World War II broke out, and Ken enlisted in the Navy. During a tour of duty, Ken was experiencing painful problems with his back. He underwent surgery for a tumor on his spine, the surgery went awry, and Ken ended up a paraplegic, paralyzed from the waist down.
Don’t miss a Midwest Wanderer post. For a FREE subscription, enter your e-mail address in the Subscribe2 box to the left and click Subscribe.
While Ken was recuperating at Chicago’s Hines VA Hospital, Phyllis read an article in House Beautiful about the Pope House in Falls Church, Virginia, a Usonian house designed by Frank Lloyd Wright. “Usonian” is the term given to the style of homes Wright designed for middle-income families. The term means “United States of North America.” Impressed with the design of the home, Phyllis shared the article with Ken, who wrote to Wright asking him to design a home that would accommodate his disability and at a price of no more than $20,000. At the time, Ken had no idea of Wright’s notoriety.
At 82 years of age, Wight took on the assignment. However, it was two years before the design was complete. Having thought it all out in his head, Wright put it on paper within two hours. A year later, in 1952, the house was completed, with much of the millwork done by local craftsmen. In 1960 an addition was put on the house, also Wright designed, that included a carport and dining room.
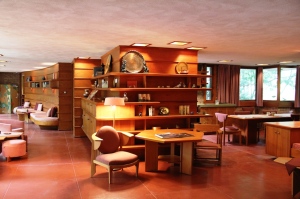 The house looks rather plain from the outside, but there’s no mistaken the Frank Lloyd Wright design, with its clean horizontal lines. As I entered the house, though, my jaw dropped. The open floor plan makes the house looks much larger than it looks from the outside. The design follows a solar hemicycle; if you look from one end of the house, you can see how the arcs continue to the other end.
The house looks rather plain from the outside, but there’s no mistaken the Frank Lloyd Wright design, with its clean horizontal lines. As I entered the house, though, my jaw dropped. The open floor plan makes the house looks much larger than it looks from the outside. The design follows a solar hemicycle; if you look from one end of the house, you can see how the arcs continue to the other end.
The 60-foot window wall at the back of the house is the longest in any Frank Lloyd Wright home. The window overlooks the patio that conforms to the same curves as the interior of the home.
To meet the budget needs of the homeowners, inexpensive but sturdy materials were used, like the Cherokee red concrete floor, coated with wax. Bug and disease resistant red tidewater cypress wood was used throughout the house. Chicago common brick was used on the home’s exterior.
The home was built with Ken’s eye level in mind as he was seated in his wheelchair, so everything sits a little lower, including the furniture, all original to the home and designed by Wright. In fact, the Laurent House includes the largest Frank Lloyd Wright collection in a single property.
Wright owned a large collection of Japanese block prints. When he designed the windows in the master bedroom, he said it was like giving the Laurents three Japanese prints that would change with every season.
Every aspect of the home was built to accommodate Ken’s accessibility, including a bathroom large enough to turn the wheelchair as needed and a desk for the office corner of the bedroom. The dining room table only had seven chairs, leaving a space for the wheelchair.
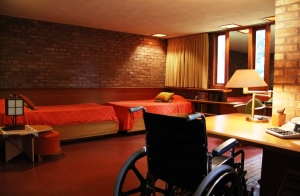 About $400,000 went into the restoration of the home, including restoring the woodwork and rewiring all of the electrical. The ceiling that was badly damaged by rain was completely redone and now includes a supplemental heating system should the original radiant heat that runs through iron pipe beneath the concrete floor ever go out.
About $400,000 went into the restoration of the home, including restoring the woodwork and rewiring all of the electrical. The ceiling that was badly damaged by rain was completely redone and now includes a supplemental heating system should the original radiant heat that runs through iron pipe beneath the concrete floor ever go out.
Many of the Laurents’ personal effects were left in Wright’s little gem, including a 108-year-old Schumann piano, made in Rockford. Like most Wright homes, nothing ever hung on the walls, as the walls were art in themselves.
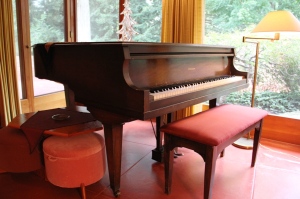 The Laurent House is open for tours the first and last weekends (Saturday and Sunday) of every month, by reservation. Because there is no available parking on the property, tours begin at Midway Village, 6799 Guilford Road in Rockford, where you will board a shuttle bus and be brought to the Laurent House. Admission is $15 and best suited for children over eight years old. To make reservations or to learn more about the Laurent House, please visit the web site.
The Laurent House is open for tours the first and last weekends (Saturday and Sunday) of every month, by reservation. Because there is no available parking on the property, tours begin at Midway Village, 6799 Guilford Road in Rockford, where you will board a shuttle bus and be brought to the Laurent House. Admission is $15 and best suited for children over eight years old. To make reservations or to learn more about the Laurent House, please visit the web site.
Disclosure: Our visit to the Laurent House was hosted by the Rockford Area Convention and Visitors Bureau and the Laurent House Foundation. However, opinions expressed in this post are my own.
Thank you for reading Midwest Wanderer. Don’t miss a post. Enter your e-mail address below and click Subscribe to be notified whenever I publish another post. Subscription is FREE. After subscribing, be sure to click the link when you get the e-mail asking you to confirm. – Connie

